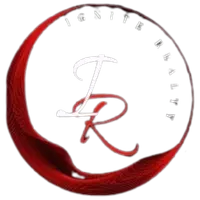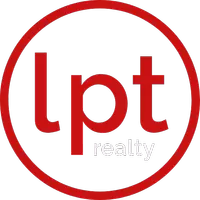5 Beds
3.5 Baths
4,588 SqFt
5 Beds
3.5 Baths
4,588 SqFt
Key Details
Property Type Single Family Home
Sub Type Detached
Listing Status Active
Purchase Type For Sale
Square Footage 4,588 sqft
Price per Sqft $177
Subdivision Fords Colony
MLS Listing ID 10578872
Style Tri-Level
Bedrooms 5
Full Baths 3
Half Baths 1
HOA Fees $195/mo
HOA Y/N Yes
Year Built 2007
Annual Tax Amount $6,160
Lot Size 10,454 Sqft
Property Sub-Type Detached
Property Description
Location
State VA
County James City County
Area 118 - James City Co Middle
Zoning R4
Rooms
Other Rooms 1st Floor BR, 1st Floor Primary BR, Attic, Breakfast Area, Foyer, Loft, PBR with Bath, Office/Study, Pantry, Porch, Rec Room, Utility Room
Interior
Interior Features Bar, Cathedral Ceiling, Dual Entry Bath (Br & Br), Fireplace Gas-natural, Primary Sink-Double, Walk-In Attic, Walk-In Closet
Hot Water Gas
Heating Forced Hot Air, Heat Pump, Zoned
Cooling Central Air, Heat Pump, Zoned
Flooring Carpet, Ceramic, Wood
Fireplaces Number 2
Equipment Ceiling Fan, Gar Door Opener, Jetted Tub
Appliance Dishwasher, Disposal, Dryer Hookup, Microwave, Gas Range, Washer Hookup
Exterior
Exterior Feature Cul-De-Sac, Inground Sprinkler, Wooded
Parking Features Garage Att 2 Car
Garage Description 1
Fence None
Pool No Pool
Amenities Available Clubhouse, Gated Community, Golf, Ground Maint, Playgrounds, Pool, Security, Tennis Cts
Waterfront Description Not Waterfront
View Wooded
Roof Type Asphalt Shingle,Composite
Building
Story 2.0000
Foundation Crawl
Sewer City/County
Water City/County
Schools
Elementary Schools D.J. Montague Elementary
Middle Schools James Blair Middle
High Schools Lafayette
Others
Senior Community No
Ownership Simple
Disclosures Common Interest Community, Disclosure Statement
Special Listing Condition Common Interest Community, Disclosure Statement
Virtual Tour https://my.matterport.com/show/?m=VeM73aPqvRR&mls=1

Find out why customers are choosing LPT Realty to meet their real estate needs







