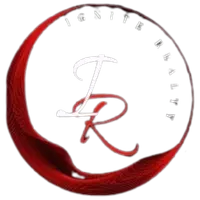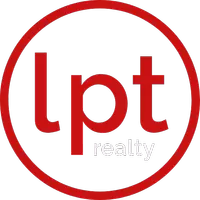5 Beds
5 Baths
4,982 SqFt
5 Beds
5 Baths
4,982 SqFt
Key Details
Property Type Single Family Home
Sub Type Single Family Residence
Listing Status Active
Purchase Type For Sale
Square Footage 4,982 sqft
Price per Sqft $589
Subdivision Willow Creek
MLS Listing ID 2679225
Style Two Story
Bedrooms 5
Full Baths 2
Three Quarter Bath 3
Construction Status Resale
HOA Fees $1,165/mo
HOA Y/N Yes
Year Built 2004
Annual Tax Amount $12,633
Lot Size 0.370 Acres
Acres 0.37
Property Sub-Type Single Family Residence
Property Description
Location
State NV
County Clark
Zoning Single Family
Direction From 215 & Town Center * N on Town Center * L on Havenwood * R on Golden Willow * L on Early Bird * L on American River * R on Traverse Creek * Property on L
Interior
Interior Features Bedroom on Main Level, Ceiling Fan(s), Primary Downstairs, Window Treatments, Central Vacuum
Heating Central, Gas
Cooling Central Air, Electric, 2 Units
Flooring Carpet, Hardwood, Tile
Fireplaces Number 4
Fireplaces Type Bedroom, Gas, Great Room, Primary Bedroom
Furnishings Unfurnished
Fireplace Yes
Window Features Blinds,Double Pane Windows,Plantation Shutters,Window Treatments
Appliance Built-In Electric Oven, Convection Oven, Double Oven, Dryer, Dishwasher, ENERGY STAR Qualified Appliances, Gas Cooktop, Disposal, Microwave, Refrigerator, Water Softener Owned, Warming Drawer, Washer
Laundry Cabinets, Gas Dryer Hookup, Laundry Closet, Main Level, Laundry Room, Sink
Exterior
Exterior Feature Built-in Barbecue, Balcony, Barbecue, Dog Run, Patio
Parking Features Attached, Garage, Garage Door Opener, Inside Entrance, Private
Garage Spaces 3.0
Fence Back Yard, Stucco Wall
Pool Gas Heat, In Ground, Private
Utilities Available Cable Available, Underground Utilities
Amenities Available Basketball Court, Gated, Jogging Path, Playground, Guard, Security, Tennis Court(s)
View Y/N No
Water Access Desc Public
View None
Roof Type Tile
Porch Balcony, Covered, Patio
Garage Yes
Private Pool Yes
Building
Lot Description 1/4 to 1 Acre Lot, Desert Landscaping, Front Yard, Sprinklers In Rear, Sprinklers In Front, Landscaped, Rocks, Synthetic Grass
Faces North
Story 2
Sewer Public Sewer
Water Public
Construction Status Resale
Schools
Elementary Schools Goolsby, Judy & John, Goolsby, Judy & John
Middle Schools Fertitta Frank & Victoria
High Schools Palo Verde
Others
HOA Name Summerlin
HOA Fee Include Security
Senior Community No
Tax ID 164-12-312-020
Security Features Security System Owned,Gated Community
Acceptable Financing Cash, Conventional
Listing Terms Cash, Conventional
Virtual Tour https://www.propertypanorama.com/instaview/las/2679225

Find out why customers are choosing LPT Realty to meet their real estate needs







