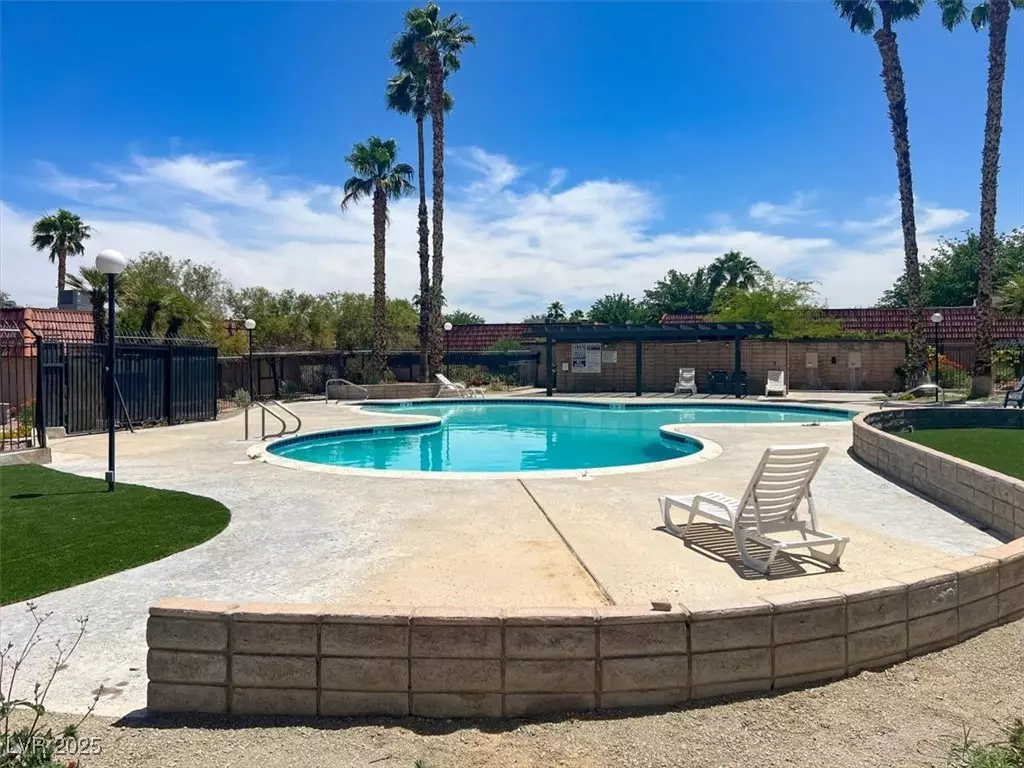2 Beds
3 Baths
1,170 SqFt
2 Beds
3 Baths
1,170 SqFt
Key Details
Property Type Townhouse
Sub Type Townhouse
Listing Status Active Under Contract
Purchase Type For Sale
Square Footage 1,170 sqft
Price per Sqft $185
Subdivision Cimarron West
MLS Listing ID 2687229
Style Two Story
Bedrooms 2
Full Baths 2
Half Baths 1
Construction Status Resale
HOA Fees $232/mo
HOA Y/N Yes
Year Built 1975
Annual Tax Amount $623
Contingent Other
Lot Size 871 Sqft
Acres 0.02
Property Sub-Type Townhouse
Property Description
Location
State NV
County Clark
Community Pool
Zoning Single Family
Direction Heading East on Summerlin Pkwy>Exit Rainbow Blvd N>Left on Rainbow Blvd N>Right on W Washington>Right on Raintree Ln>Right on Ironbark Ln>Property will be on your left>Park in covered parking and parking spot to the right.
Interior
Interior Features Ceiling Fan(s), Window Treatments
Heating Central, Gas
Cooling Central Air, Gas
Flooring Carpet, Laminate
Furnishings Unfurnished
Fireplace No
Window Features Blinds,Double Pane Windows,Low-Emissivity Windows,Window Treatments
Appliance Dishwasher, Gas Cooktop, Disposal, Gas Range
Laundry Gas Dryer Hookup, Laundry Closet, Main Level
Exterior
Exterior Feature Handicap Accessible, Patio, Sprinkler/Irrigation
Parking Features Assigned, Covered, Detached Carport, RV Access/Parking, One Space
Carport Spaces 2
Fence Back Yard, Wood
Pool Community
Community Features Pool
Utilities Available Underground Utilities
Amenities Available Pool, Spa/Hot Tub
View Y/N No
Water Access Desc Public
View None
Roof Type Tile
Porch Covered, Patio
Garage No
Private Pool No
Building
Lot Description Drip Irrigation/Bubblers, < 1/4 Acre
Faces South
Story 2
Sewer Public Sewer
Water Public
Construction Status Resale
Schools
Elementary Schools Pitman, Vail, Pitman, Vail
Middle Schools Garside Frank F.
High Schools Western
Others
HOA Name Helsing Group, Inc
HOA Fee Include Maintenance Grounds
Senior Community No
Tax ID 138-26-314-114
Acceptable Financing Cash, Conventional, FHA, VA Loan
Listing Terms Cash, Conventional, FHA, VA Loan
Financing Conventional
Virtual Tour https://www.propertypanorama.com/instaview/las/2687229

Find out why customers are choosing LPT Realty to meet their real estate needs






