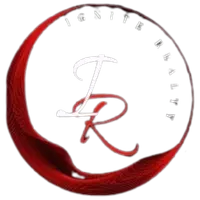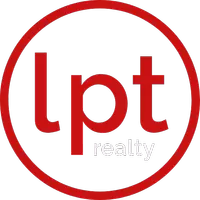Adam Harris
adam@myrealtoradam.com4 Beds
2 Baths
2,023 SqFt
4 Beds
2 Baths
2,023 SqFt
Key Details
Property Type Single Family Home
Sub Type Single Family Residence
Listing Status Active
Purchase Type For Sale
Square Footage 2,023 sqft
Price per Sqft $271
Subdivision Wellington Manor
MLS Listing ID 2686644
Style One Story
Bedrooms 4
Full Baths 2
Construction Status Resale
HOA Y/N No
Year Built 1996
Annual Tax Amount $2,174
Lot Size 7,405 Sqft
Acres 0.17
Property Sub-Type Single Family Residence
Property Description
Welcome to this well-maintained and beautifully landscaped single-story home located in a highly desirable Henderson neighborhood. This 4 bedroom, 2 bath gem offers a spacious 3-car garage & impressive curb appeal w/ a tile roof and desert-friendly front yard landscaping.
Inside, enjoy a bright & open floor plan featuring a spacious eat-in kitchen with quartz countertops, matching backsplash & cabinet pull-out drawers for easy storage & organization.
Step outside to a backyard oasis - perfect for entertaining! Relax under the large covered patio or take a dip in the sparkling pool & spa, complete with safety fencing. A lemon tree adds to the backyard charm-ideal for fresh summer lemonade!
Additional features include: NO HOA, Solar panels for energy efficiency, water softener for improved water quality, Tuff Shed for extra storage, quiet & well-kept neighborhood near parks, shopping & schools.
Location
State NV
County Clark
Zoning Single Family
Direction 95 South to Horizon***Left to Boulder Hwy***Right to Equestrian***Left to Magic****Left to Galangate - Home is on the right
Interior
Interior Features Bedroom on Main Level, Ceiling Fan(s), Handicap Access, Primary Downstairs, Pot Rack, Window Treatments
Heating Central, Gas, Solar
Cooling Central Air, Electric
Flooring Luxury Vinyl Plank, Tile
Furnishings Unfurnished
Fireplace No
Window Features Blinds,Drapes,Window Treatments
Appliance Dryer, Dishwasher, Disposal, Gas Range, Microwave, Refrigerator, Water Softener Owned, Washer
Laundry Gas Dryer Hookup, Main Level, Laundry Room
Exterior
Exterior Feature Barbecue
Parking Features Attached, Garage, Garage Door Opener, Inside Entrance, Open, Private
Garage Spaces 3.0
Fence Block, Back Yard
Pool Gas Heat, Heated, In Ground, Private, Pool/Spa Combo
Utilities Available Underground Utilities
Amenities Available None
Water Access Desc Public
Roof Type Pitched,Tile
Garage Yes
Private Pool Yes
Building
Lot Description Desert Landscaping, Landscaped, Rocks, < 1/4 Acre
Faces South
Story 1
Sewer Public Sewer
Water Public
Construction Status Resale
Schools
Elementary Schools Dooley, John, Dooley, John
Middle Schools Brown B. Mahlon
High Schools Basic Academy
Others
Senior Community No
Tax ID 179-21-810-057
Ownership Single Family Residential
Acceptable Financing Cash, Conventional, FHA, VA Loan
Listing Terms Cash, Conventional, FHA, VA Loan
Virtual Tour https://my.matterport.com/show/?m=xtzsaQdpsk4&mls=1

Find out why customers are choosing LPT Realty to meet their real estate needs







