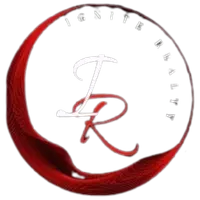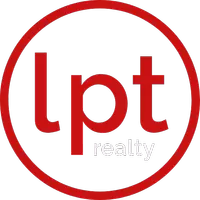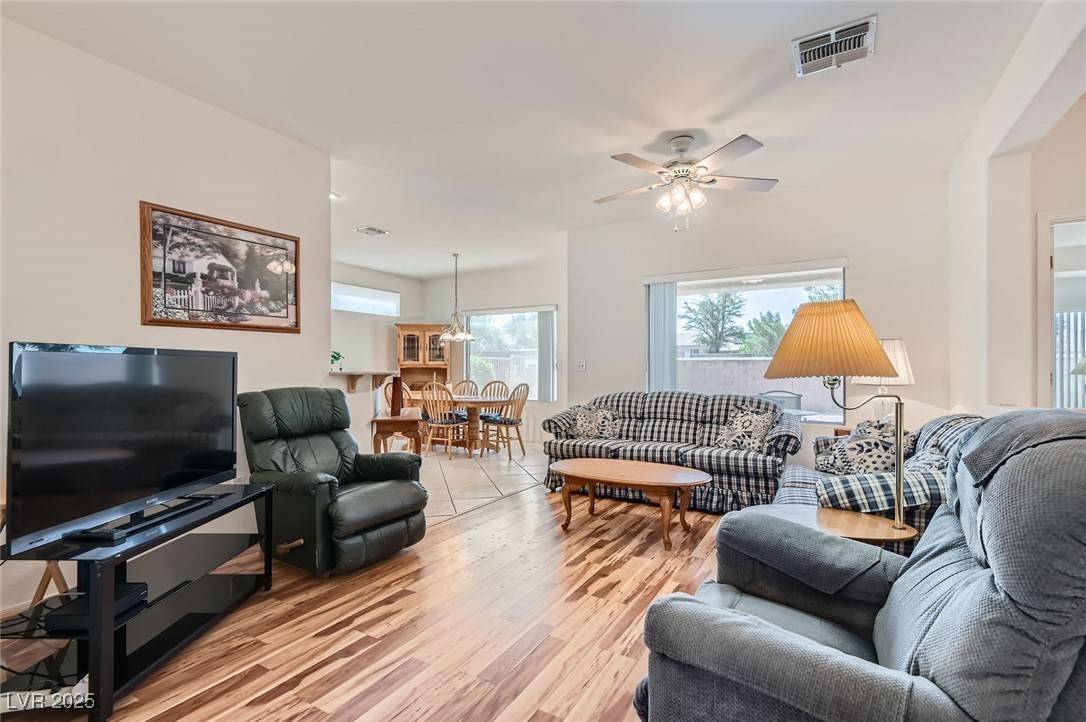Adam Harris
adam@myrealtoradam.com2 Beds
2 Baths
1,590 SqFt
2 Beds
2 Baths
1,590 SqFt
OPEN HOUSE
Sat Jun 14, 11:00am - 3:00pm
Key Details
Property Type Single Family Home
Sub Type Single Family Residence
Listing Status Active
Purchase Type For Sale
Square Footage 1,590 sqft
Price per Sqft $288
Subdivision Del Webb Communities
MLS Listing ID 2690767
Style One Story
Bedrooms 2
Full Baths 1
Three Quarter Bath 1
Construction Status Resale
HOA Fees $1,143/ann
HOA Y/N Yes
Year Built 2001
Annual Tax Amount $2,226
Lot Size 5,227 Sqft
Acres 0.12
Property Sub-Type Single Family Residence
Property Description
Location
State NV
County Clark
Community Pool
Zoning Single Family
Direction From Valle Verde & Horizon Ridge, West on Horizon Ridge, L on High Mesa, R on Eagle Mesa
Interior
Interior Features Bedroom on Main Level, Ceiling Fan(s), Primary Downstairs, Window Treatments
Heating Central, Gas
Cooling Central Air, Electric
Flooring Carpet, Laminate, Tile
Fireplace No
Window Features Blinds,Window Treatments
Appliance Dryer, Disposal, Gas Range, Microwave, Refrigerator, Washer
Laundry Gas Dryer Hookup, Main Level, Laundry Room
Exterior
Exterior Feature Patio, Private Yard, Sprinkler/Irrigation
Parking Features Attached, Garage, Inside Entrance, Private, Guest
Garage Spaces 2.0
Fence Block, Back Yard
Pool Association, Community
Community Features Pool
Utilities Available Cable Available
Amenities Available Business Center, Clubhouse, Dog Park, Fitness Center, Golf Course, Pickleball, Park, Pool, Recreation Room, Spa/Hot Tub, Tennis Court(s), Media Room
Water Access Desc Public
Roof Type Tile
Porch Covered, Patio
Garage Yes
Private Pool No
Building
Lot Description Drip Irrigation/Bubblers, Desert Landscaping, Landscaped, Rocks, < 1/4 Acre
Faces East
Story 1
Builder Name Del Webb
Sewer Public Sewer
Water Public
Construction Status Resale
Schools
Elementary Schools Vanderburg, John C., Twitchell, Neil C.
Middle Schools Miller Bob
High Schools Coronado High
Others
HOA Name Sun City MacDonald
HOA Fee Include Clubhouse,Recreation Facilities,Security
Senior Community Yes
Tax ID 178-29-612-008
Acceptable Financing Cash, Conventional, FHA, VA Loan
Listing Terms Cash, Conventional, FHA, VA Loan
Virtual Tour https://unbranded.virtuance.com/listing/1816-eagle-mesa-ave-henderson-nevada

Find out why customers are choosing LPT Realty to meet their real estate needs







