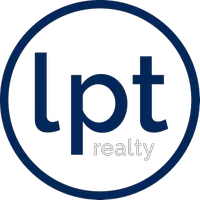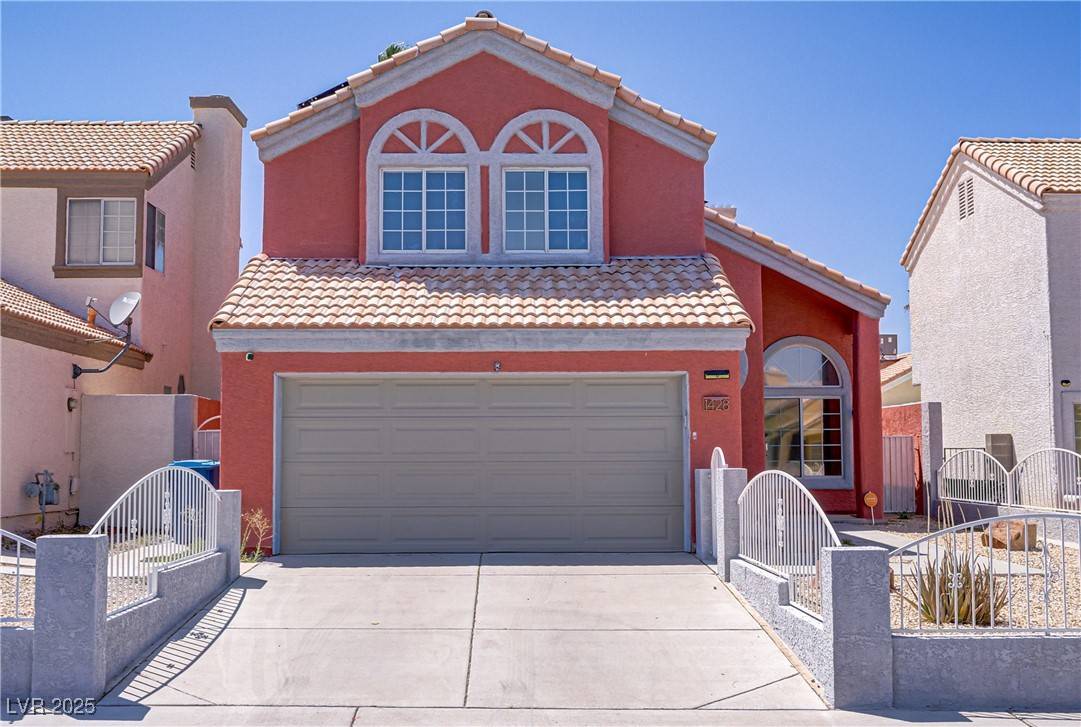3 Beds
3 Baths
1,368 SqFt
3 Beds
3 Baths
1,368 SqFt
OPEN HOUSE
Sat Jul 05, 11:00am - 1:00pm
Key Details
Property Type Single Family Home
Sub Type Single Family Residence
Listing Status Active
Purchase Type For Sale
Square Footage 1,368 sqft
Price per Sqft $314
Subdivision Rainbow Vista #9 Lewis Homes
MLS Listing ID 2695621
Style Two Story
Bedrooms 3
Full Baths 1
Half Baths 1
Three Quarter Bath 1
Construction Status Resale
HOA Y/N No
Year Built 1993
Annual Tax Amount $1,774
Lot Size 4,356 Sqft
Acres 0.1
Property Sub-Type Single Family Residence
Property Description
Location
State NV
County Clark
Zoning Single Family
Direction 95 North, exit Jones and head North, Lef on Carmen and then right on Daybreak. Home is on the left.
Interior
Interior Features Window Treatments
Heating Central, Gas
Cooling Central Air, Electric
Flooring Tile
Fireplaces Number 1
Fireplaces Type Gas, Glass Doors, Living Room
Furnishings Unfurnished
Fireplace Yes
Window Features Drapes
Appliance Dryer, Dishwasher, Disposal, Gas Range, Refrigerator, Washer
Laundry Gas Dryer Hookup, Main Level
Exterior
Exterior Feature Patio, Private Yard
Parking Features Attached, Garage, Private
Garage Spaces 2.0
Fence Back Yard, Stucco Wall
Pool In Ground, Private
Utilities Available Underground Utilities
Amenities Available None
Water Access Desc Public
Roof Type Tile
Porch Covered, Patio
Garage Yes
Private Pool Yes
Building
Lot Description Desert Landscaping, Landscaped, < 1/4 Acre
Faces East
Story 2
Sewer Public Sewer
Water Public
Construction Status Resale
Schools
Elementary Schools Culley, Paul E., Culley, Paul E.
Middle Schools Garside Frank F.
High Schools Western
Others
Senior Community No
Tax ID 138-26-511-019
Acceptable Financing Cash, Conventional, FHA, VA Loan
Listing Terms Cash, Conventional, FHA, VA Loan
Virtual Tour https://my.matterport.com/show/?m=YUPvw5LHTmb&brand=0

Find out why customers are choosing LPT Realty to meet their real estate needs






