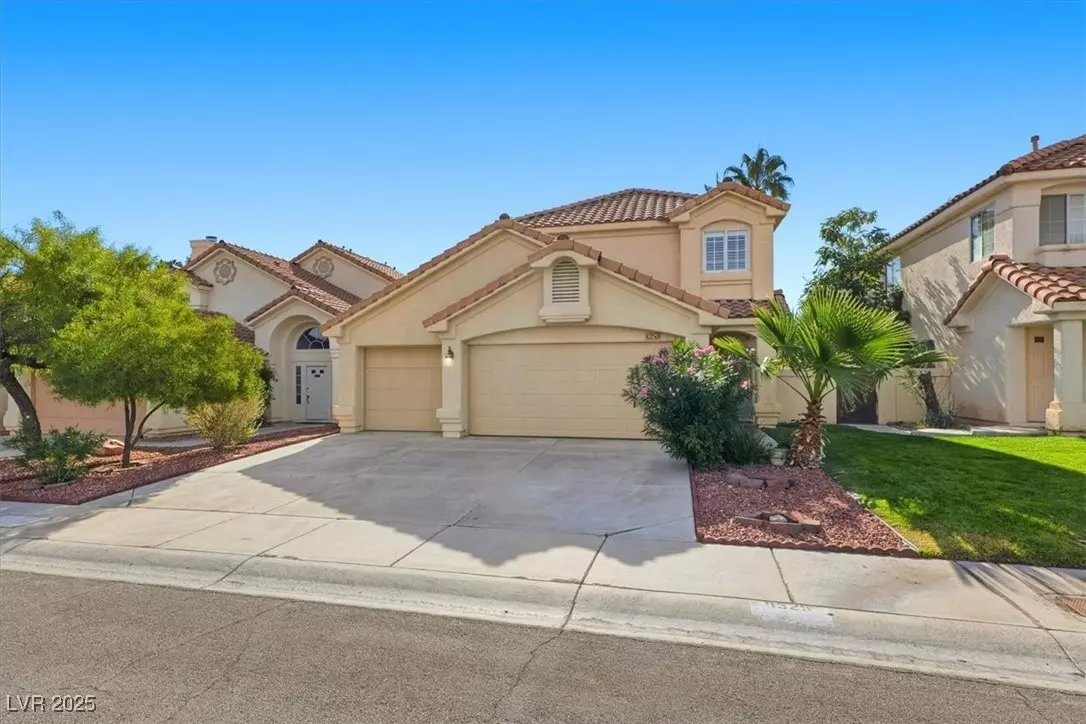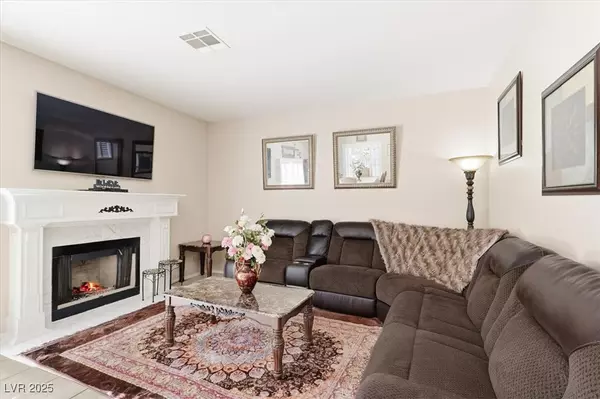
4 Beds
3 Baths
2,052 SqFt
4 Beds
3 Baths
2,052 SqFt
Key Details
Property Type Single Family Home
Sub Type Single Family Residence
Listing Status Active
Purchase Type For Sale
Square Footage 2,052 sqft
Price per Sqft $250
Subdivision Signature At Peccole Ranch 2
MLS Listing ID 2733486
Style Two Story
Bedrooms 4
Full Baths 2
Half Baths 1
Construction Status Resale
HOA Fees $105/mo
HOA Y/N Yes
Year Built 1993
Annual Tax Amount $3,251
Lot Size 5,662 Sqft
Acres 0.13
Property Sub-Type Single Family Residence
Property Description
Location
State NV
County Clark
Zoning Single Family
Direction FROM RAMPART AND CHARLESTON; W ON CHARLESTON; S ON APPLE; E ON WINNING COLORS; N ON FLAT; E ASHTON MARTIN
Interior
Interior Features Window Treatments
Heating Central, Gas
Cooling Central Air, Electric, High Efficiency
Flooring Carpet, Tile
Fireplaces Number 1
Fireplaces Type Family Room, Gas
Furnishings Unfurnished
Fireplace Yes
Window Features Plantation Shutters
Appliance Convection Oven, Dryer, Dishwasher, Disposal, Gas Range, Microwave, Refrigerator, Washer
Laundry Gas Dryer Hookup, Main Level
Exterior
Exterior Feature None, Sprinkler/Irrigation
Parking Features Detached, Garage, Guest, Private
Garage Spaces 3.0
Fence Block, Back Yard
Utilities Available Underground Utilities
View Y/N No
Water Access Desc Public
View Mountain(s), None
Roof Type Tile
Garage Yes
Private Pool No
Building
Lot Description Desert Landscaping, Front Yard, Sprinklers In Front, Landscaped, Sprinklers Timer, < 1/4 Acre
Faces North
Story 2
Sewer Public Sewer
Water Public
Construction Status Resale
Schools
Elementary Schools Piggott, Clarence, Piggott, Clarence
Middle Schools Johnson Walter
High Schools Bonanza
Others
HOA Name PECCOLERCH
HOA Fee Include Association Management
Senior Community No
Tax ID 163-06-513-061
Acceptable Financing Cash, Conventional, FHA, VA Loan
Listing Terms Cash, Conventional, FHA, VA Loan
Virtual Tour https://www.propertypanorama.com/instaview/las/2733486


Find out why customers are choosing LPT Realty to meet their real estate needs






